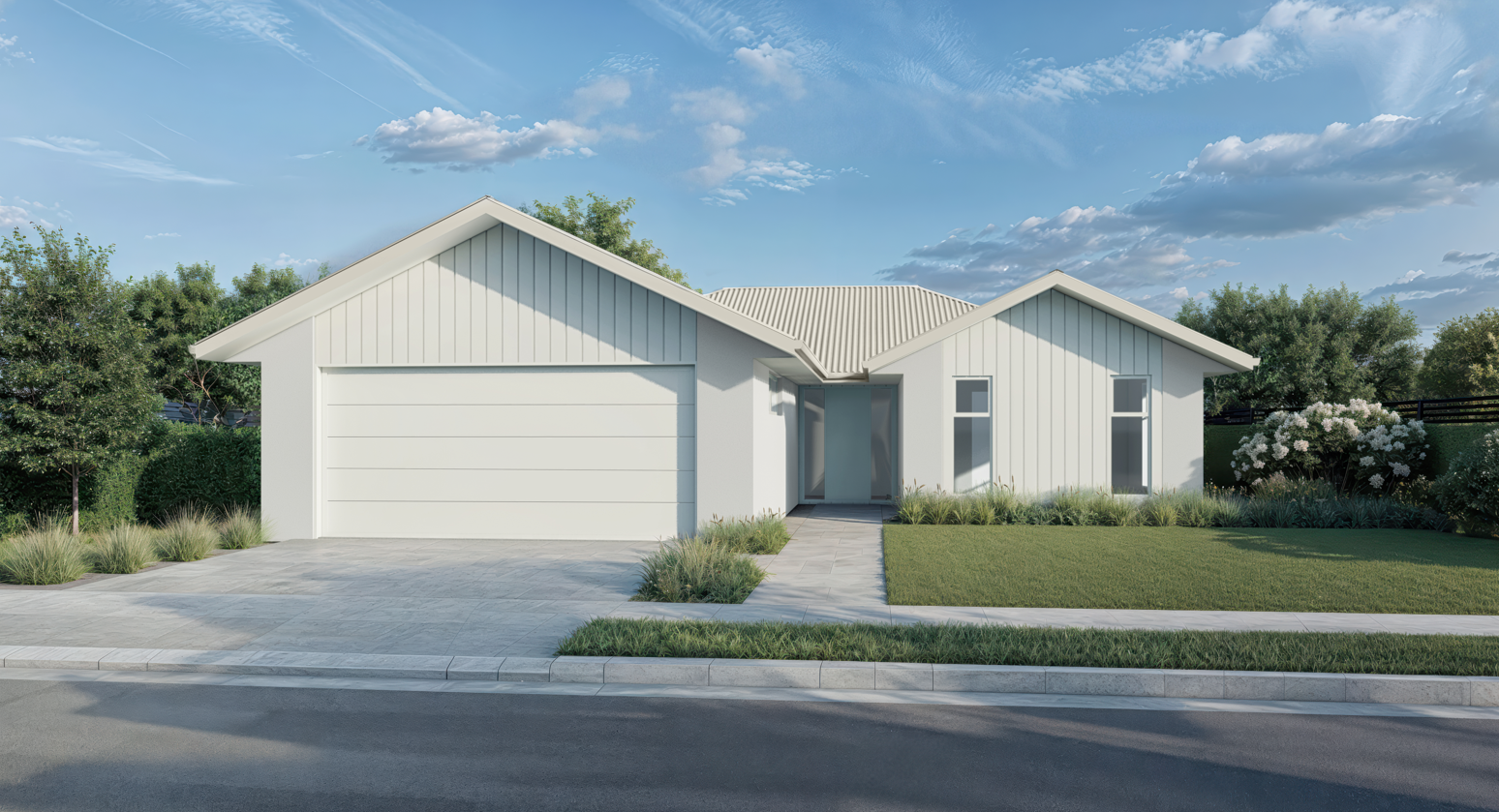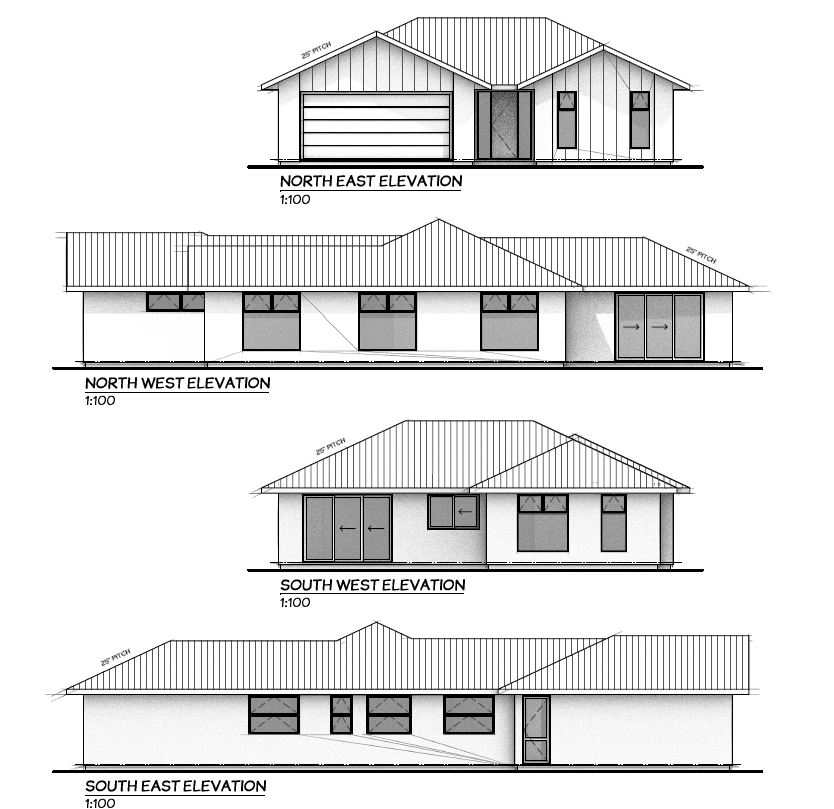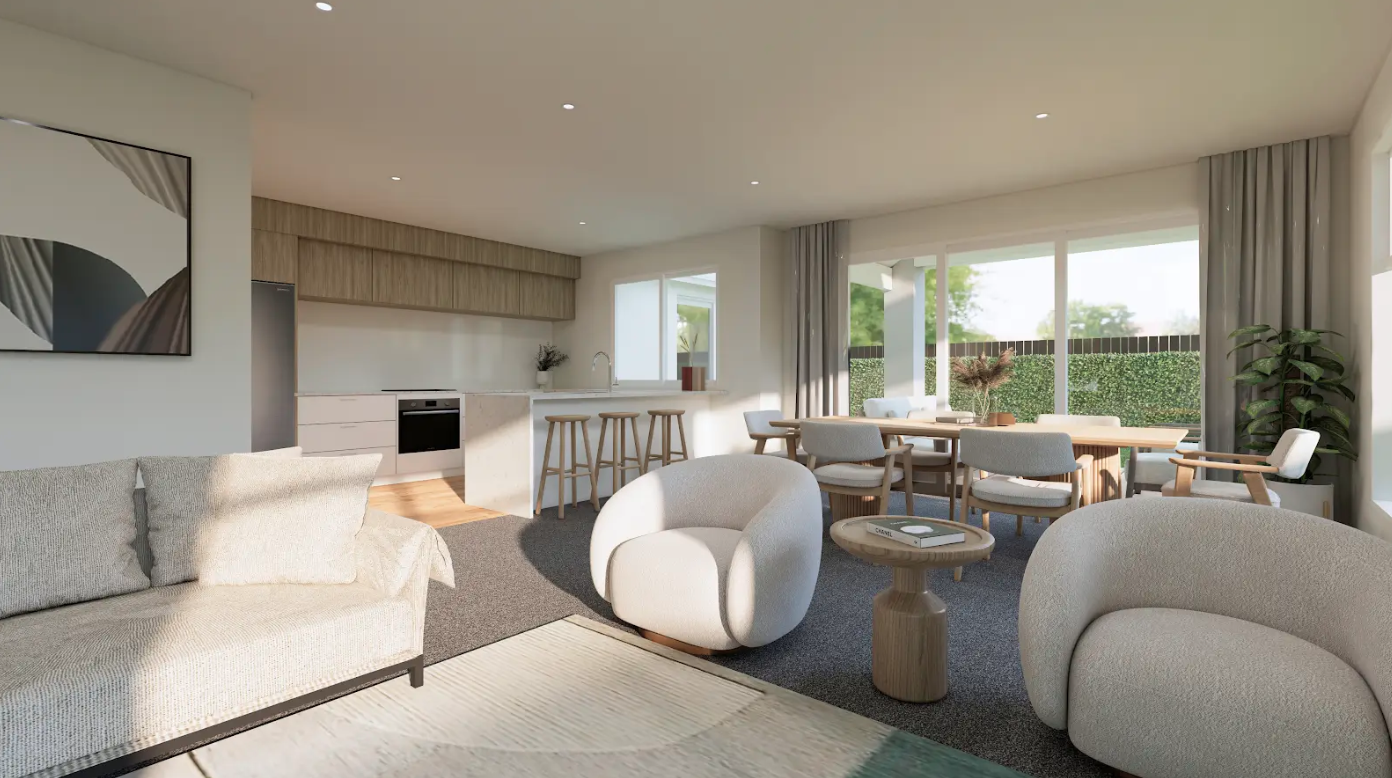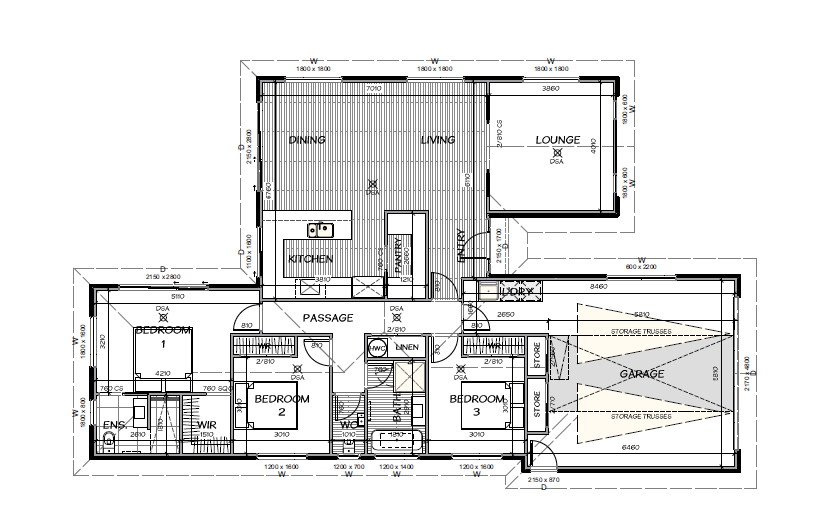48 Hart Road, Richmond




THIS PROPERTY HAS NOW SOLD.
CONTACT US FOR MORE UPCOMING TURNKEY OPPORTUNITES.
Beautifully designed home with open plan layout to suit everyones needs.
Offers Over $979,000
Bedrooms: 3
Bathrooms: 2
Living Spaces: 2
Square Metres: 175m2
Garage: 2
Walk in Robe, Pantry, Ensuite
More about this home
Due to begin construction June 2025 , you will reap the benefits of the latest energy specifications with increased insulation and low-e glass windows with thermally improved joinery.
Featuring James Hardie Stria cladding contrasted with Specialised Ezy Panelplaster system, this home offers a modern external appearance.
The open plan kitchen, living & dining has an easy flow to outdoors, as well as a separate lounge area which can be closed off with cavity sliders. Featuring three bedrooms, the master has its own ensuite and walk-in wardrobe by ReSpace and access to the garden.
The double garaging includes a walk through laundry area and storage.
Other highlights/ inclusions:
-Kitchen and laundry design and joinery by Orange Joinery
-Smeg kitchen appliances - cooktop, oven, dishwasher & extractor
-All floor coverings – vinyl planks, tiles and carpets by Hubbers Flooring
-Fujitsu Hi Wall heat pump
-Elementi “Uno” tapware throughout
-Concrete driveway and patio included and landscaping
-Section size is approx. 558m2 and floor plan is 175m2
Contact us to hear more about this fantastic package and arrange a site visit.
Homes By Orange, 11 Poukirikiri Place, Richmond 03 543 9002 or contact us at hello@homesbyorange.co.nz
