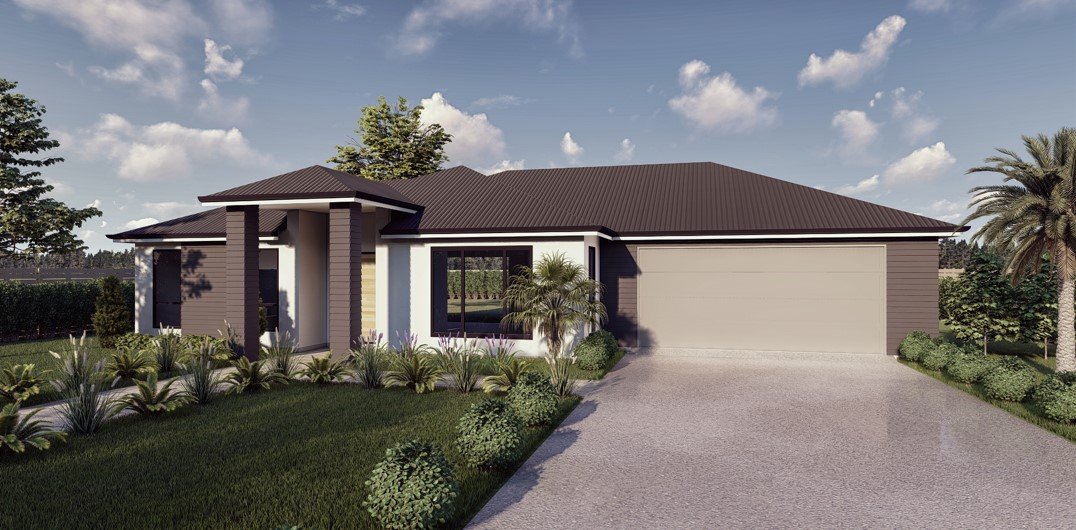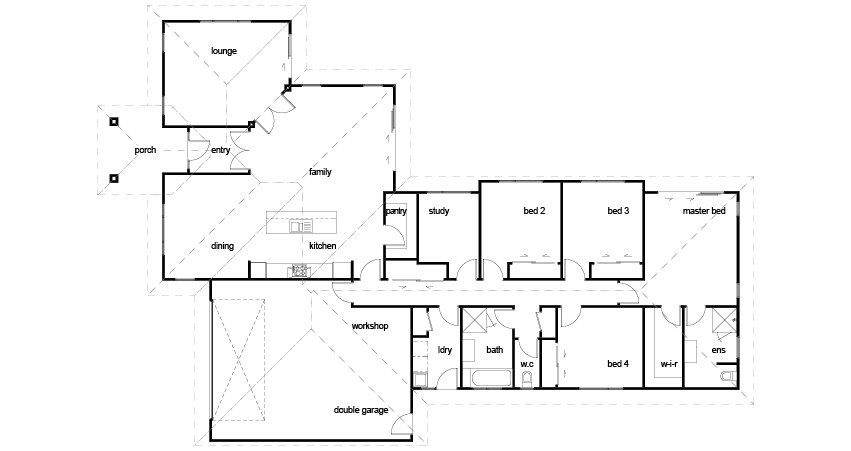Horipito
One of the largest plans in this range, the ‘Horopito’ is a beautifully designed four bedroom home.


Bedrooms: 4
Bathrooms: 2
Living Spaces: 3
Square Metres: 250
Garage: 2
Separate Laundry, Scullery, Walk in Robe, Study, Media Room, Separate Toilet, Ensuite
More about this plan
With a 250m2 footprint, this home is perfect for a bigger family, or those who like room to move.
The open family, dining and kitchen areas form the hub of the home while the bedrooms are cleverly placed at the other end to provide a quieter living environment. The separate lounge can be closed off to create a media room for the kids or opened right up for an additional entertainment space for guests.
The master bedroom has a generously sized ensuite and walk-in wardrobe and the other bathroom and separate toilet are well positioned.
This home has lots of extras too: a large study room, a walk in pantry, separate laundry and double garage with workshop space.

