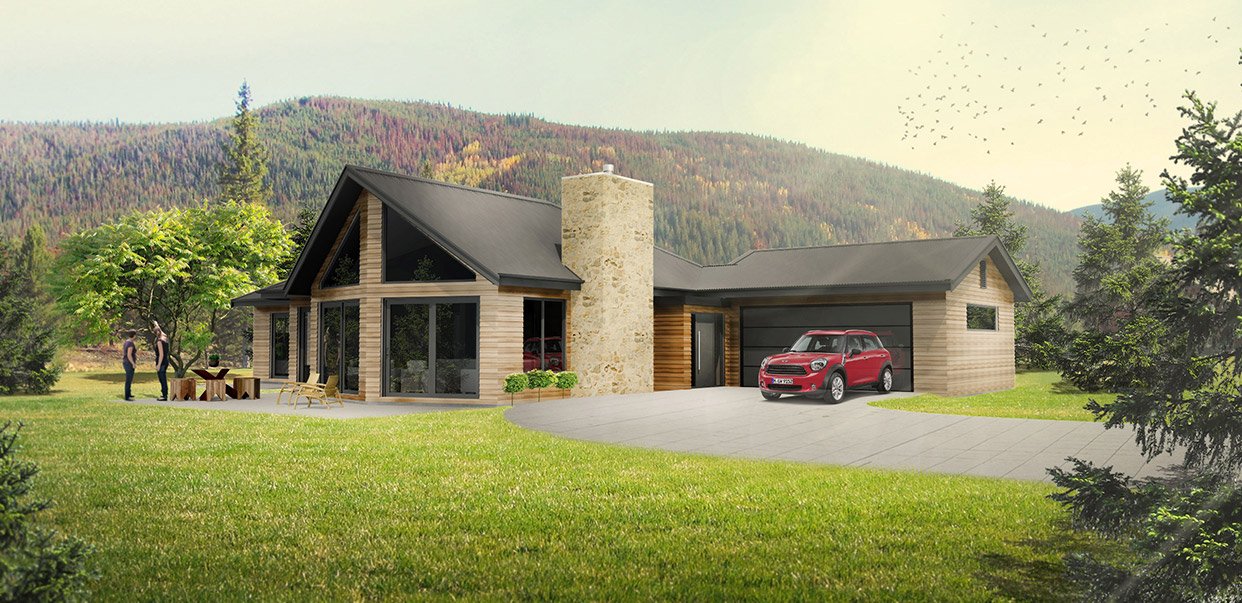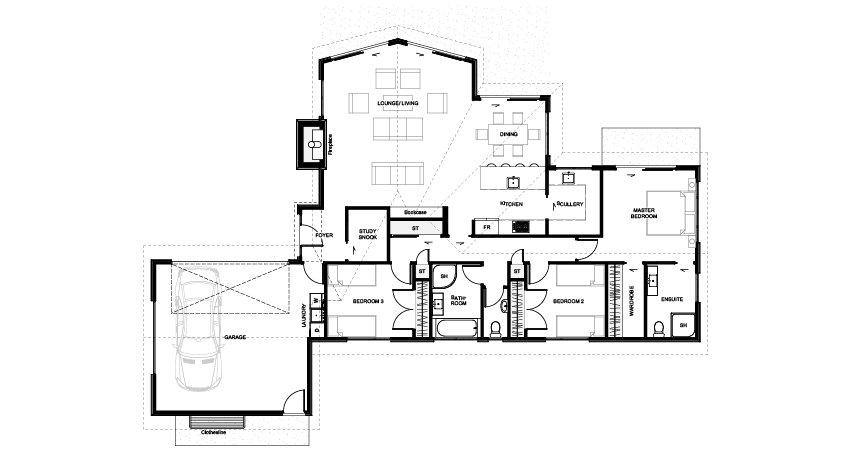Kahurangi
The ‘Kahurangi’ makes a real statement with its steeply pitched roof and cladding finishes.


Bedrooms: 3
Bathrooms: 2
Living Spaces: 2
Square Metres: 190
Garage: 2
Study, Separate Toilet, Scullery, Ensuite, Walk in Robe
More about this plan
The main living room has a high-pitched ceiling adding to the feeling of spaciousness. All north facing walls have large sliding doors which open the whole home to the sun and outdoor living.
The kitchen includes a scullery with a wide sliding door. Other great features of this home are the study nook, large storage capacity and an ensuite and walk-in wardrobe in the master bedroom.

