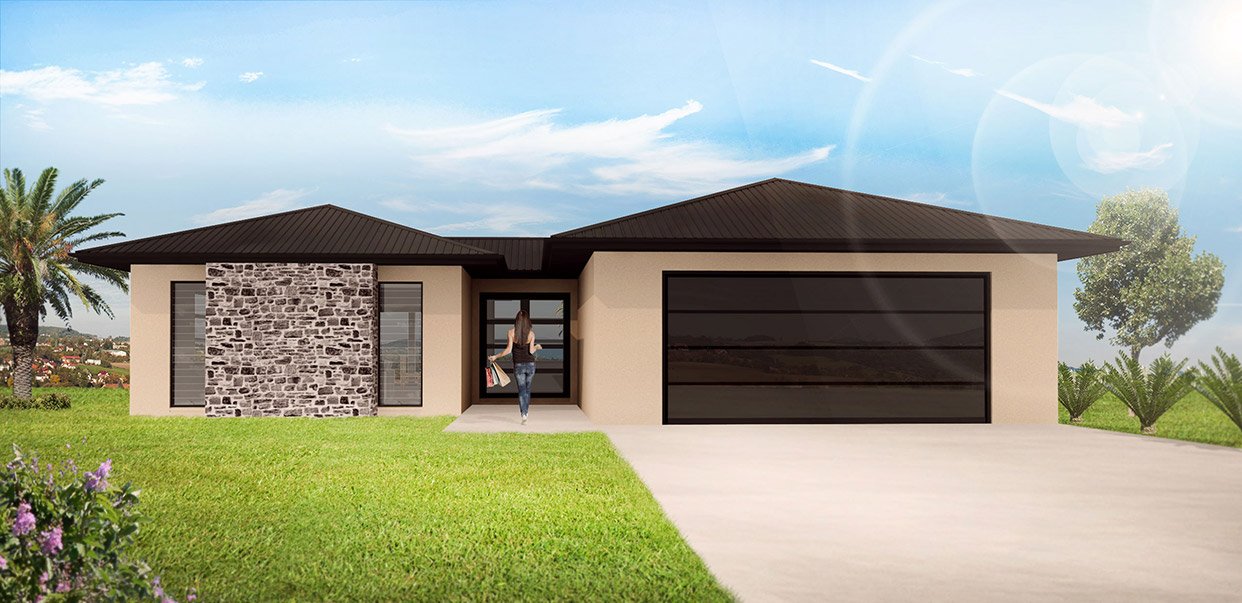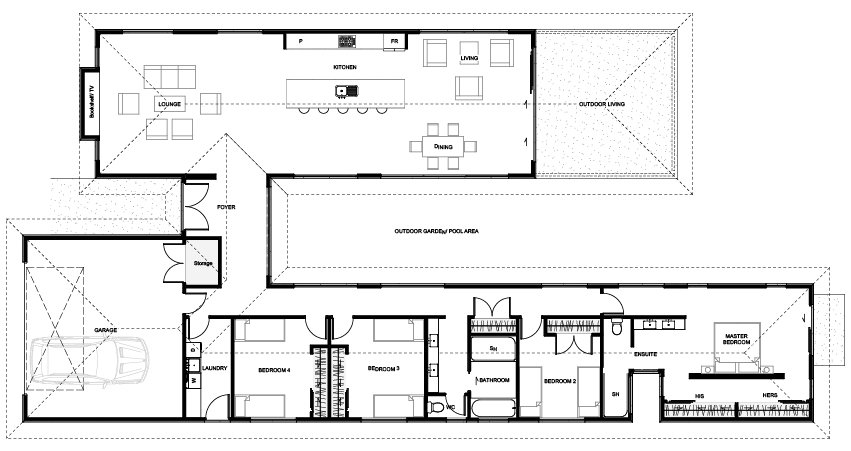Marahau
The 'Marahau' is a smartly designed, four bedroom ‘H’ shaped home that forms two distinctive wings.


Bedrooms: 4
Bathrooms: 2
Living Spaces: 2
Square Metres: 285
Garage: 2
Separate Toilet, Separate Laundry, Scullery, Walk in Robe, Ensuite, Study
More about this plan
In one wing, the large living areas flows seamlessly, whilst the other wing comprises of the bedroom and bathroom areas.
An opening between the two wings provides space to create either a garden outlook or lap pool.
TIP - This plan is perfect for long skinny sections. .

