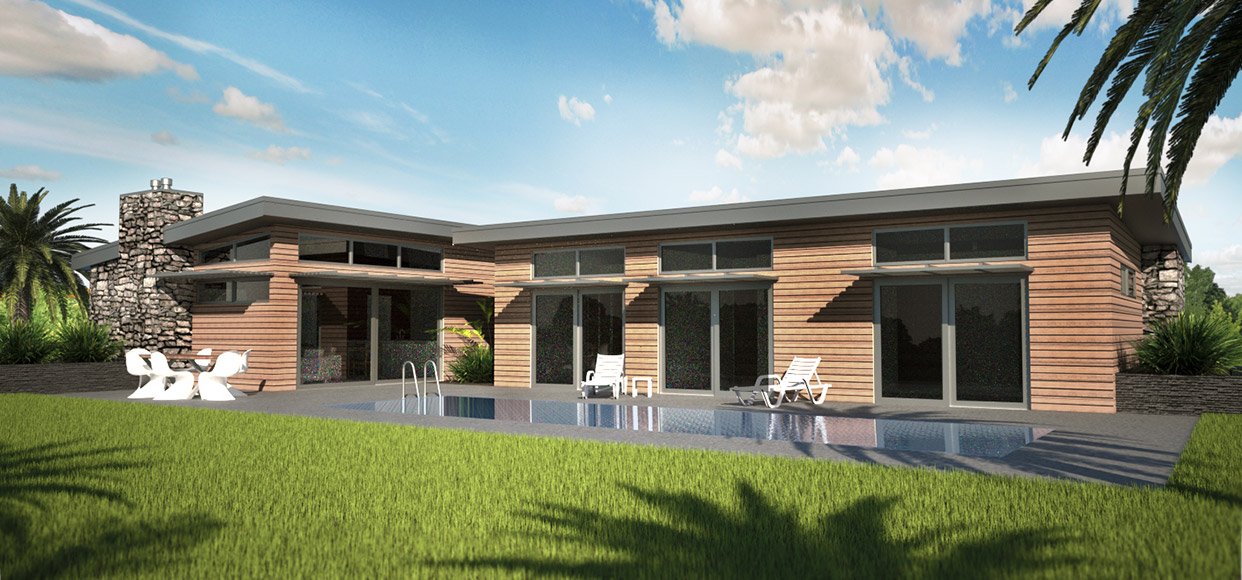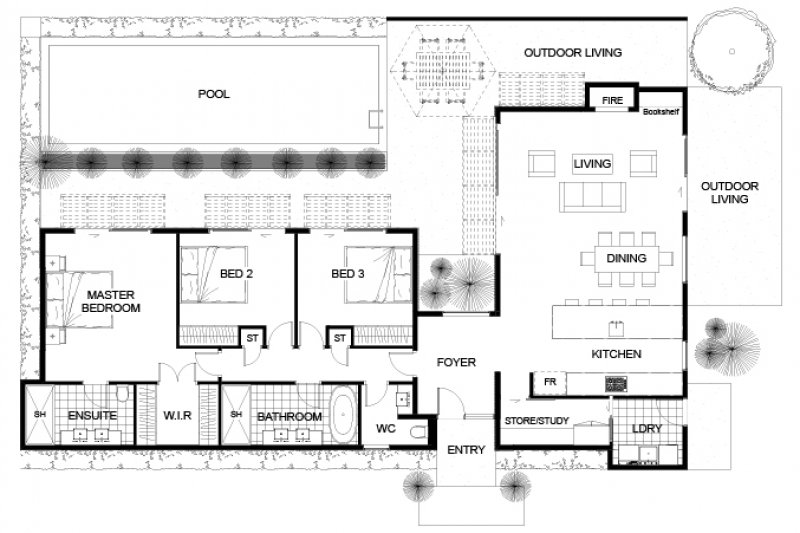Pukeko
This 150m2 design has so much going for it - with a spacious kitchen and open plan dining and living rooms all warmed by a fire place.


Bedrooms: 3
Bathrooms: 2
Living Spaces: 2
Square Metres: 150
Garage: 1, 2
Study, Separate Toilet, Separate Laundry, Ensuite, Walk in Robe
More about this plan.
Plus two huge outside living areas to enjoy. Cleverly tucked away behind the kitchen is a storage and study nook which leads through to a separate laundry.
From the entrance way, you see right along to the outdoor living area through a large window, creating a feeling of light and open space.
Stone and timber give this home an eye-catching facade, while the floor to ceiling windows provide plenty of sunlight and warmth inside.
Need a garage? Add one on easily!

