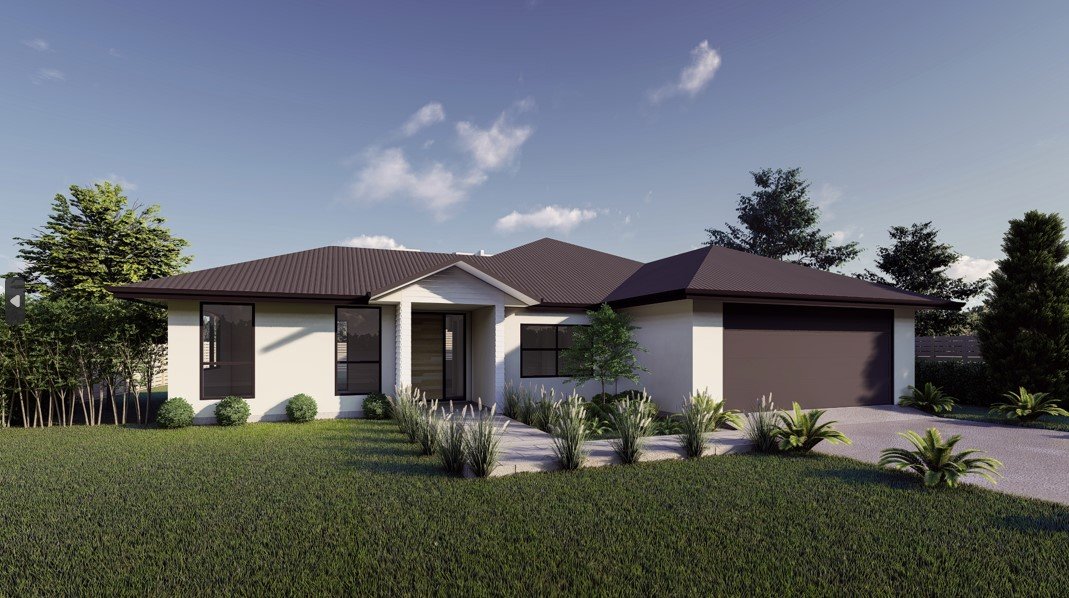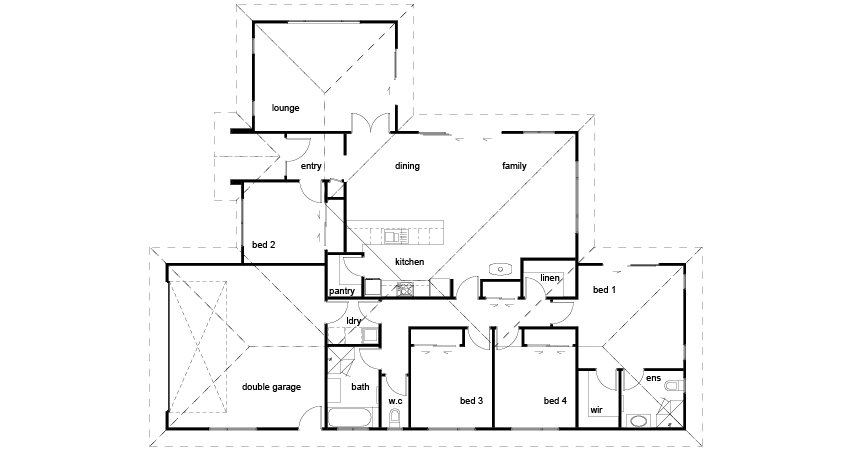Totara
The ‘Totara’ plan is big on space with a large footprint of 200m2.


Bedrooms: 4
Bathrooms: 2
Living Spaces: 3
Square Metres: 200
Garage: 2
Separate Laundry, Scullery, Walk in Robe, Media Room, Separate Toilet, Ensuite
More about this plan
It has an open living, dining and kitchen area at the hub of the home, and a separate lounge or media room which can be closed off and provide a getaway zone from the rest of the living spaces.
The kitchen is a great size for a larger family with a walk-in pantry providing ample storage. Did we mention there is also a walk-in linen cupboard?
The master bedroom has a generous ensuite and walk-in wardrobe and the separate laundry will benefit a busy family.
Bedroom two is separate from the other bedrooms and is in the perfect location for a guest bedroom, home office or teenage hideaway.

