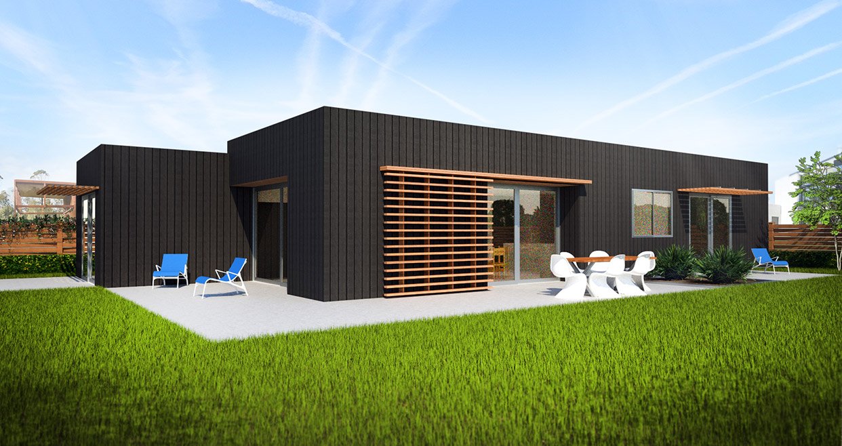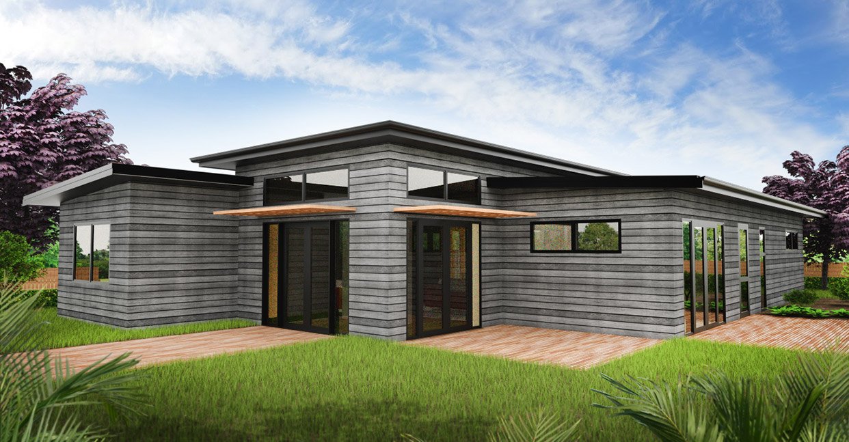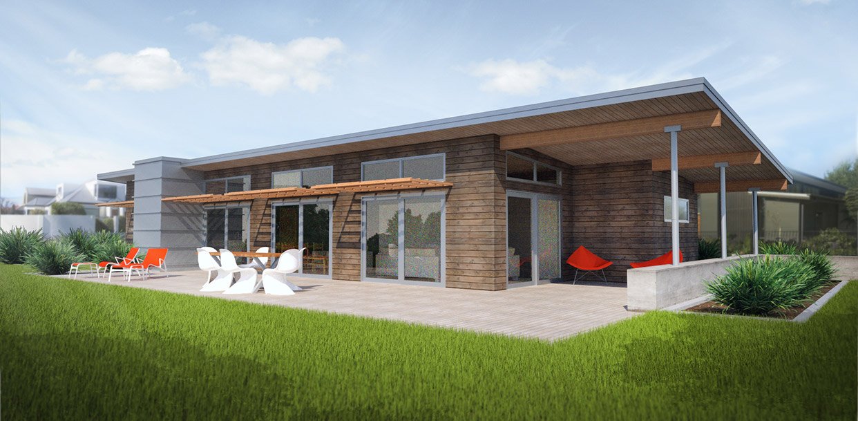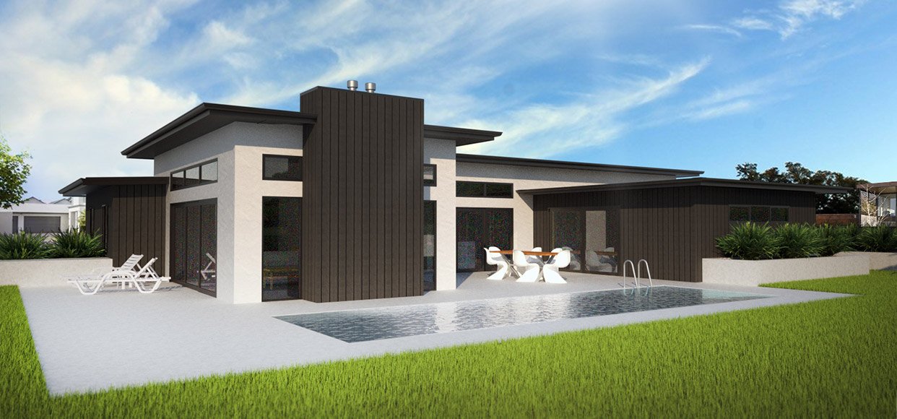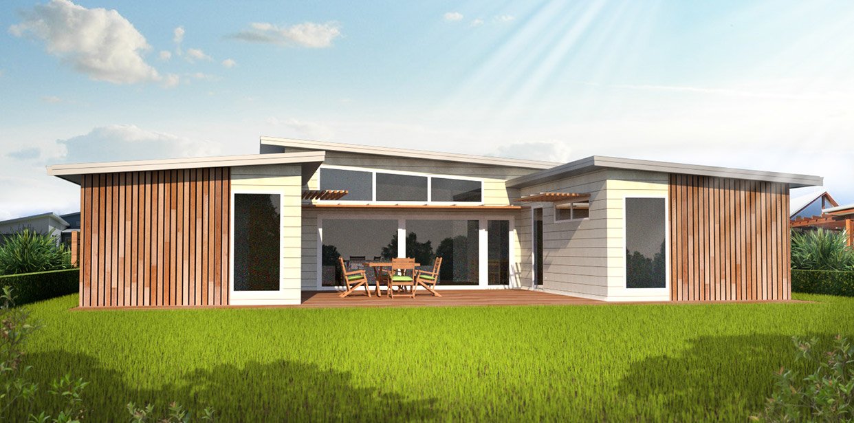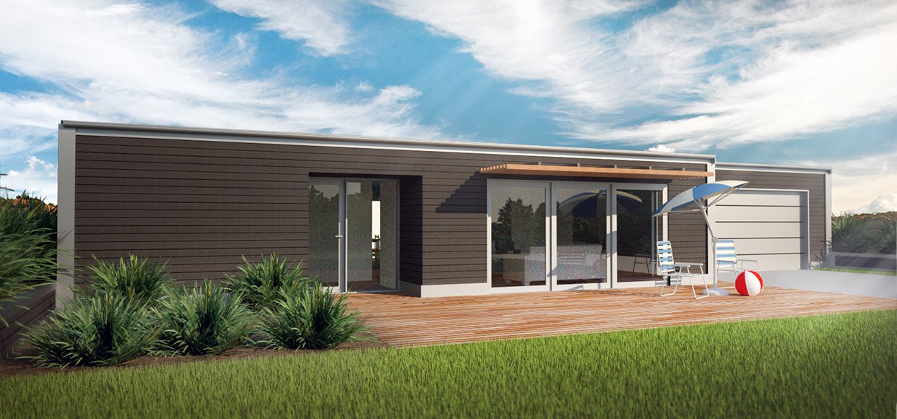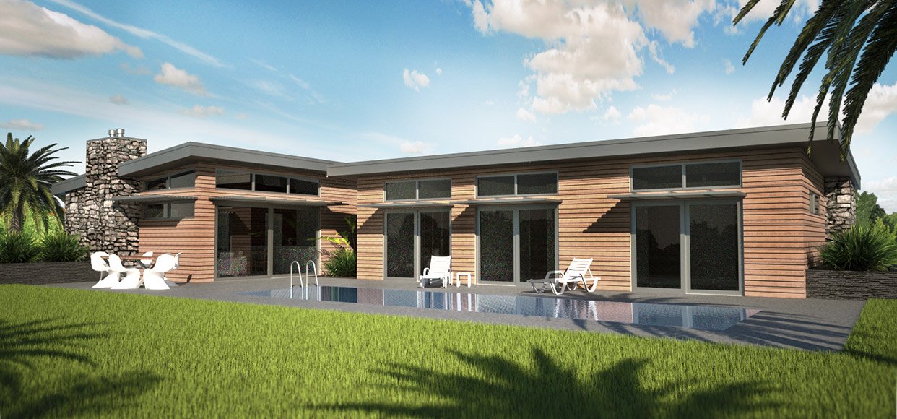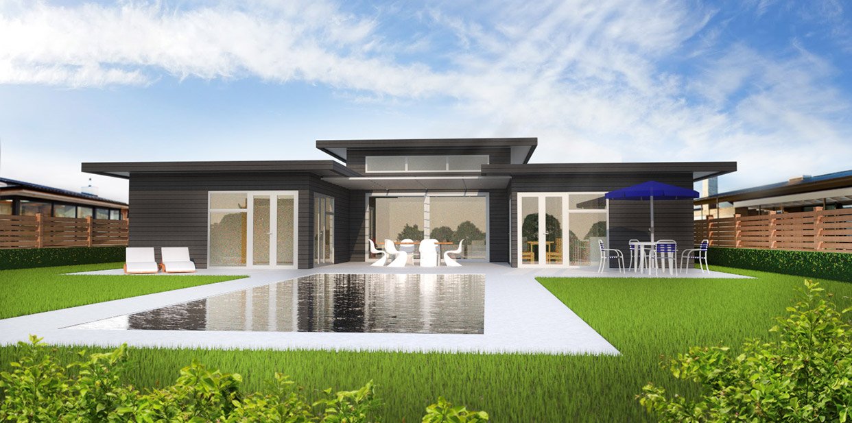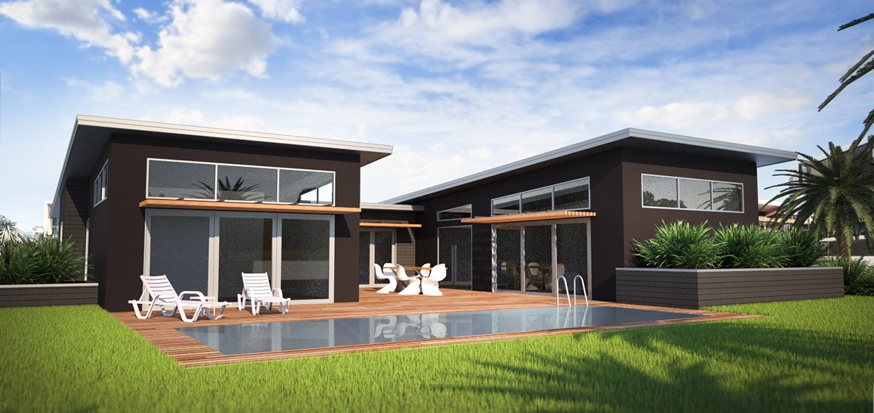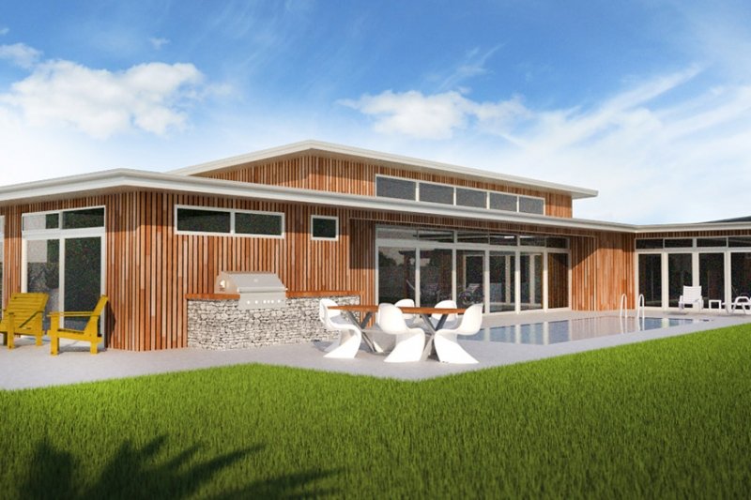
DESIGNER PLANS
Architectural homes - without the price tag.
Bedrooms: 3
Bathrooms: 2
Living Spaces: 2
Square Metres: 121
Garage: 1, 2
Separate Laundry, Ensuite
Bedrooms: 4
Bathrooms: 2
Living Spaces: 3
Square Metres: 127
Garage: 1, 2
Separate Toilet, Separate Laundry, Media Room, Ensuite, Walk in Robe
Bedrooms: 3
Bathrooms: 2
Living Spaces: 3
Square Metres: 120
Garage: 1, 2
Separate Toilet, Separate Laundry, Ensuite
Bedrooms: 4
Bathrooms: 2
Living Spaces: 2
Square Metres: 208
Garage: 1, 2
Walk in Robe, Separate Laundry, Scullery, Ensuite
Bedrooms: 3
Bathrooms: 2
Living Spaces: 2
Square Metres: 121
Garage: 1, 2
Separate Laundry, Ensuite
Bedrooms: 3
Bathrooms: 2
Living Spaces: 2
Square Metres: 135
Garage: 1, 2
Separate Laundry, Media Room, Ensuite
Bedrooms: 3
Bathrooms: 2
Living Spaces: 2
Square Metres: 150
Garage: 1, 2
Study, Separate Toilet, Separate Laundry, Ensuite, Walk in Robe
Bedrooms: 3
Bathrooms: 2
Living Spaces: 3
Square Metres: 179
Garage: 1, 2
Walk in Robe, Study, Separate Laundry, Ensuite
Bedrooms: 3
Bathrooms: 2
Living Spaces: 2
Square Metres: 179
Garage: 1, 2
Separate Toilet, Separate Laundry, Scullery, Walk in Robe, Ensuite, Study
Bedrooms: 3
Bathrooms: 2
Living Spaces: 2
Square Metres: 221
Garage: 2
Ensuite, Walk in Robe, Separate Toilet, Separate Laundry, Scullery
Dreaming of architectural lines and modern living spaces?
Our Designer Range gives you modern, architecturally designed homes without the designer price tag.
The other great thing about these house plans is they are flexible, allowing you to make changes so they meet your expectations, lifestyle and budget, at no extra cost. We include six hours of design time to get the plan exactly how you want it.
Our plans come in a range of sizes to suit your individual needs. We have worked hard to bring you homes you can love – at a price you can only dream of. To top that off, every new home is backed by a 10 year Certified Builders Guarantee.

