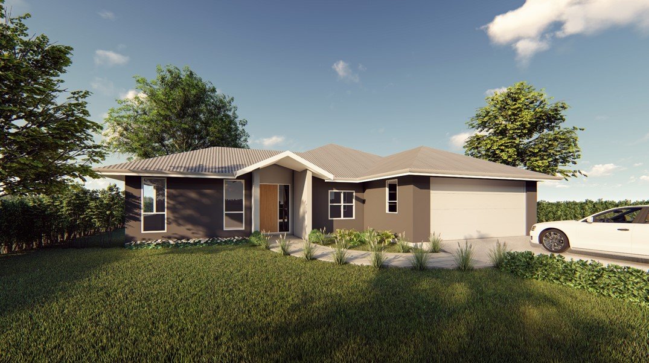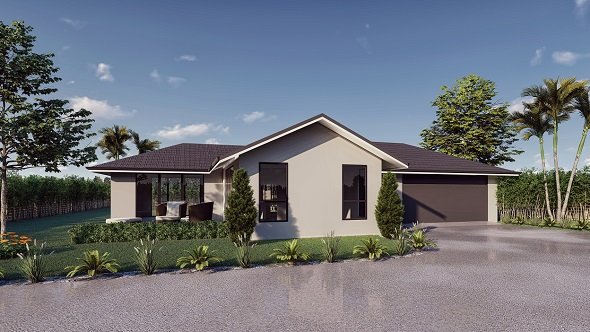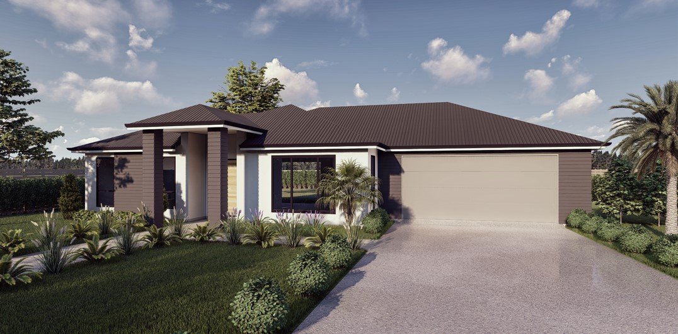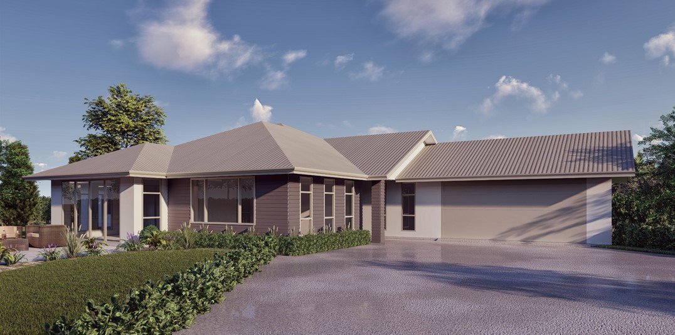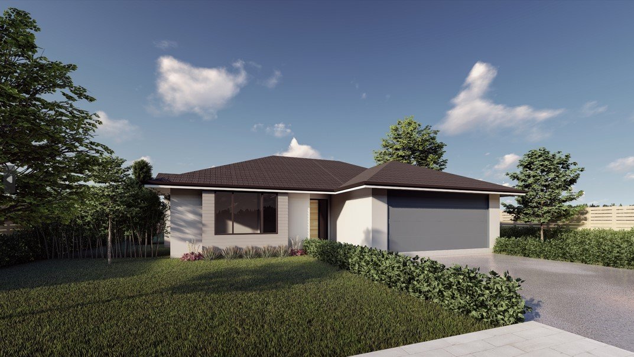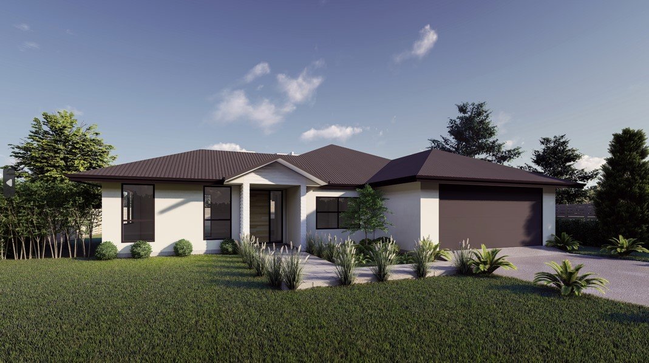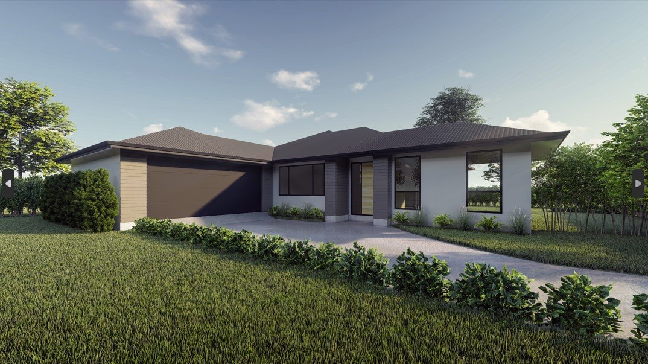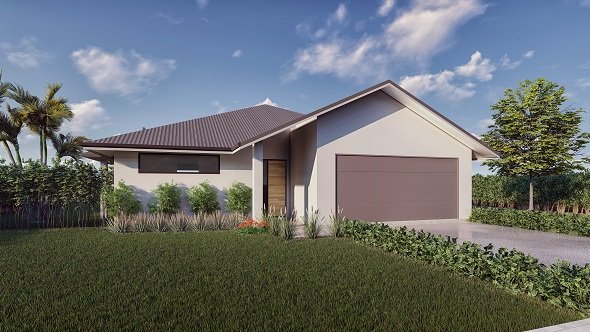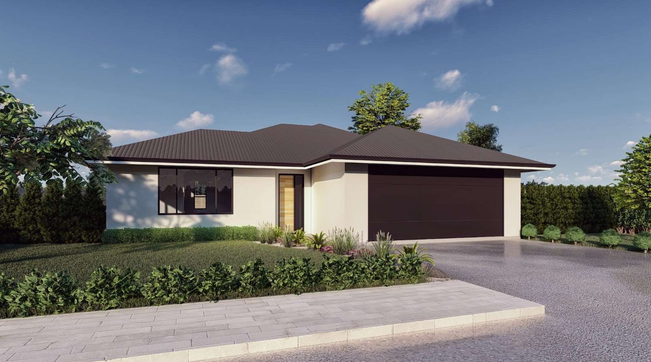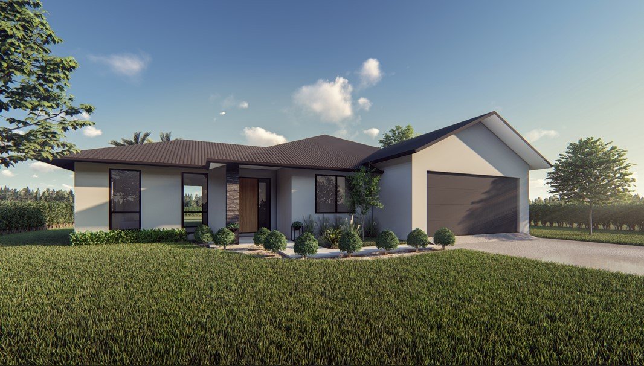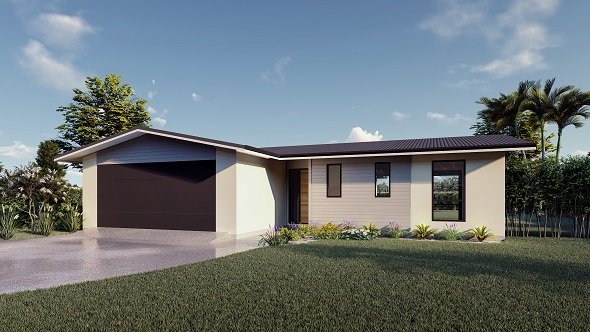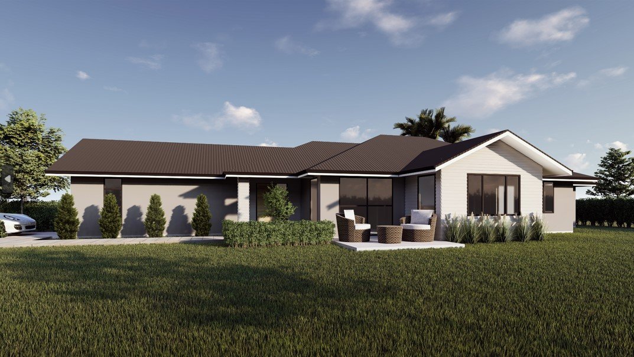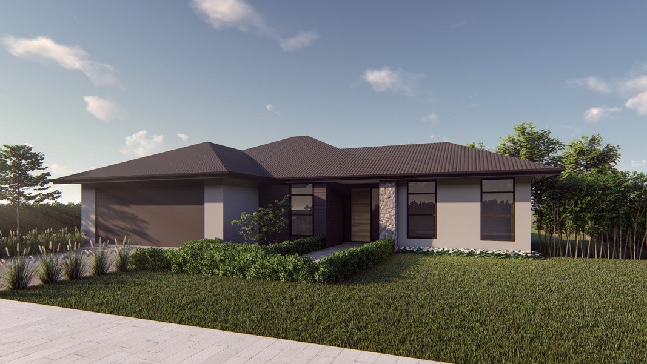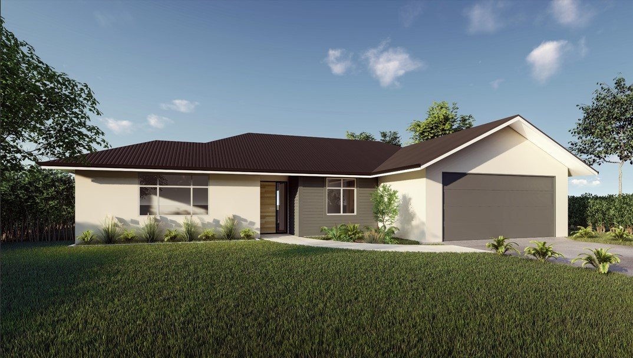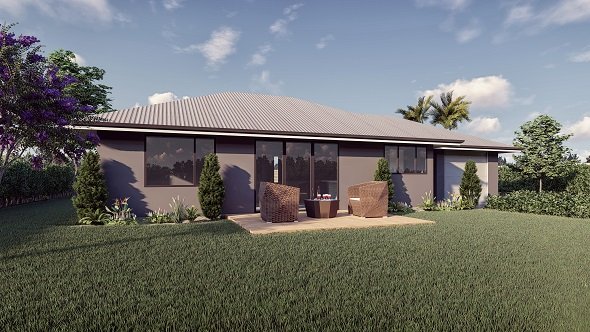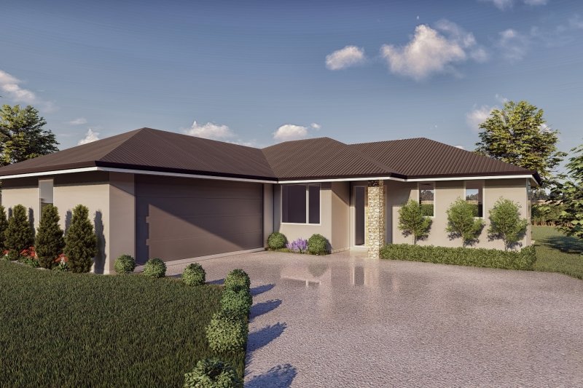
READY TO GO PLANS
Affordable quality homes that are faster to build.
Bedrooms: 4
Bathrooms: 2
Living Spaces: 3
Square Metres: 219
Garage: 3
Separate Laundry, Scullery, Walk in Robe, Media Room, Separate Toilet, Ensuite
Bedrooms: 5, 4
Bathrooms: 2
Living Spaces: 3
Square Metres: 224
Garage: 2
Scullery, Media Room, Walk in Robe, Study, Ensuite, Separate Toilet
Bedrooms: 4
Bathrooms: 2
Living Spaces: 3
Square Metres: 250
Garage: 2
Separate Laundry, Scullery, Walk in Robe, Study, Media Room, Separate Toilet, Ensuite
Bedrooms: 4
Bathrooms: 2
Living Spaces: 3
Square Metres: 235
Garage: 2
Separate Laundry, Scullery, Walk in Robe, Study, Media Room, Separate Toilet, Ensuite
Bedrooms: 4
Bathrooms: 2
Living Spaces: 3
Square Metres: 179
Garage: 2
Walk in Robe, Separate Toilet, Media Room, Ensuite
Bedrooms: 4
Bathrooms: 2
Living Spaces: 3
Square Metres: 200
Garage: 2
Separate Laundry, Scullery, Walk in Robe, Media Room, Separate Toilet, Ensuite
Bedrooms: 4
Bathrooms: 2
Living Spaces: 3
Square Metres: 181
Garage: 2
Separate Laundry, Scullery, Walk in Robe, Media Room, Separate Toilet, Ensuite
Bedrooms: 3
Bathrooms: 2
Living Spaces: 2
Square Metres: 150
Garage: 2
Ensuite, Separate Toilet
Bedrooms: 3
Bathrooms: 2
Living Spaces: 2
Square Metres: 152
Garage: 2
Separate Toilet, Ensuite
Bedrooms: 4
Bathrooms: 2
Living Spaces: 3
Square Metres: 203
Garage: 2
Separate Laundry, Scullery, Walk in Robe, Media Room, Study, Ensuite, Separate Toilet
Bedrooms: 3
Bathrooms: 2
Living Spaces: 2
Square Metres: 154
Garage: 2
Separate Toilet, Media Room, Ensuite
Bedrooms: 4
Bathrooms: 2
Living Spaces: 3
Square Metres: 183
Garage: 2
Walk in Robe, Separate Toilet, Media Room, Ensuite
Bedrooms: 4
Bathrooms: 2
Living Spaces: 2
Square Metres: 171
Garage: 2
Ensuite, Walk in Robe, Separate Toilet, Media Room
Bedrooms: 4
Bathrooms: 2
Living Spaces: 3
Square Metres: 168
Garage: 2
Ensuite, Walk in Robe, Separate Toilet, Media Room
Bedrooms: 3
Bathrooms: 2
Living Spaces: 2
Square Metres: 143
Garage: 2
Study, Separate Toilet, Ensuite
Our Ready-to-go plans will save you both time and money.
Do you want to build on a budget and/or to a tight time-frame while still getting a quality new home? Yes, it is possible.
This clever plan range streamlines the building process and passes the savings to you.
No plan fees, faster consent at the council, fixed completion date and an easy process making building you dream home easy.
Our plans come in a range of sizes to suit your individual needs. We have worked hard to bring you homes you can love – at a price you can only dream of. To top that off, every new home is backed by a 10 year Master Builders Guarantee.

